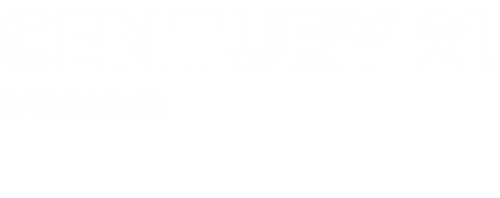


Listing Courtesy of: CRMLS / Century 21 Masters / Michael Ballard - Contact: 909-838-4316
1456 E Philadelphia 132 Ontario, CA 91761
Active (65 Days)
$135,900
MLS #:
TR24110940
TR24110940
Type
Mfghome
Mfghome
Year Built
1980
1980
School District
Ontario-Montclair
Ontario-Montclair
County
San Bernardino County
San Bernardino County
Listed By
Michael Ballard, Century 21 Masters, Contact: 909-838-4316
Source
CRMLS
Last checked Sep 21 2024 at 2:22 AM GMT+0000
CRMLS
Last checked Sep 21 2024 at 2:22 AM GMT+0000
Bathroom Details
- Full Bathrooms: 2
Interior Features
- Windows: Double Pane Windows
- Laundry: Washer Hookup
- Laundry: Inside
- Laundry: Laundry Room
- Primary Suite
- Main Level Primary
- Bedroom on Main Level
- All Bedrooms Down
Lot Information
- Corner Lot
Heating and Cooling
- Central
- Central Air
Pool Information
- Community
- Association
Flooring
- Laminate
Utility Information
- Utilities: Water Source: Public, Water Connected, Sewer Connected, Phone Available, Natural Gas Connected, Electricity Connected, Cable Available
- Sewer: Public Sewer
Parking
- Carport
- Attached Carport
Stories
- 1
Living Area
- 1,440 sqft
Additional Information: Masters Chino Hills | 909-838-4316
Location
Listing Price History
Date
Event
Price
% Change
$ (+/-)
Aug 02, 2024
Price Changed
$135,900
5%
6,000
May 24, 2024
Original Price
$129,900
-
-
Estimated Monthly Mortgage Payment
*Based on Fixed Interest Rate withe a 30 year term, principal and interest only
Listing price
Down payment
%
Interest rate
%Mortgage calculator estimates are provided by Masters and are intended for information use only. Your payments may be higher or lower and all loans are subject to credit approval.
Disclaimer: Based on information from California Regional Multiple Listing Service, Inc. as of 2/22/23 10:28 and /or other sources. Display of MLS data is deemed reliable but is not guaranteed accurate by the MLS. The Broker/Agent providing the information contained herein may or may not have been the Listing and/or Selling Agent. The information being provided by Conejo Simi Moorpark Association of REALTORS® (“CSMAR”) is for the visitor's personal, non-commercial use and may not be used for any purpose other than to identify prospective properties visitor may be interested in purchasing. Any information relating to a property referenced on this web site comes from the Internet Data Exchange (“IDX”) program of CSMAR. This web site may reference real estate listing(s) held by a brokerage firm other than the broker and/or agent who owns this web site. Any information relating to a property, regardless of source, including but not limited to square footages and lot sizes, is deemed reliable.




Description